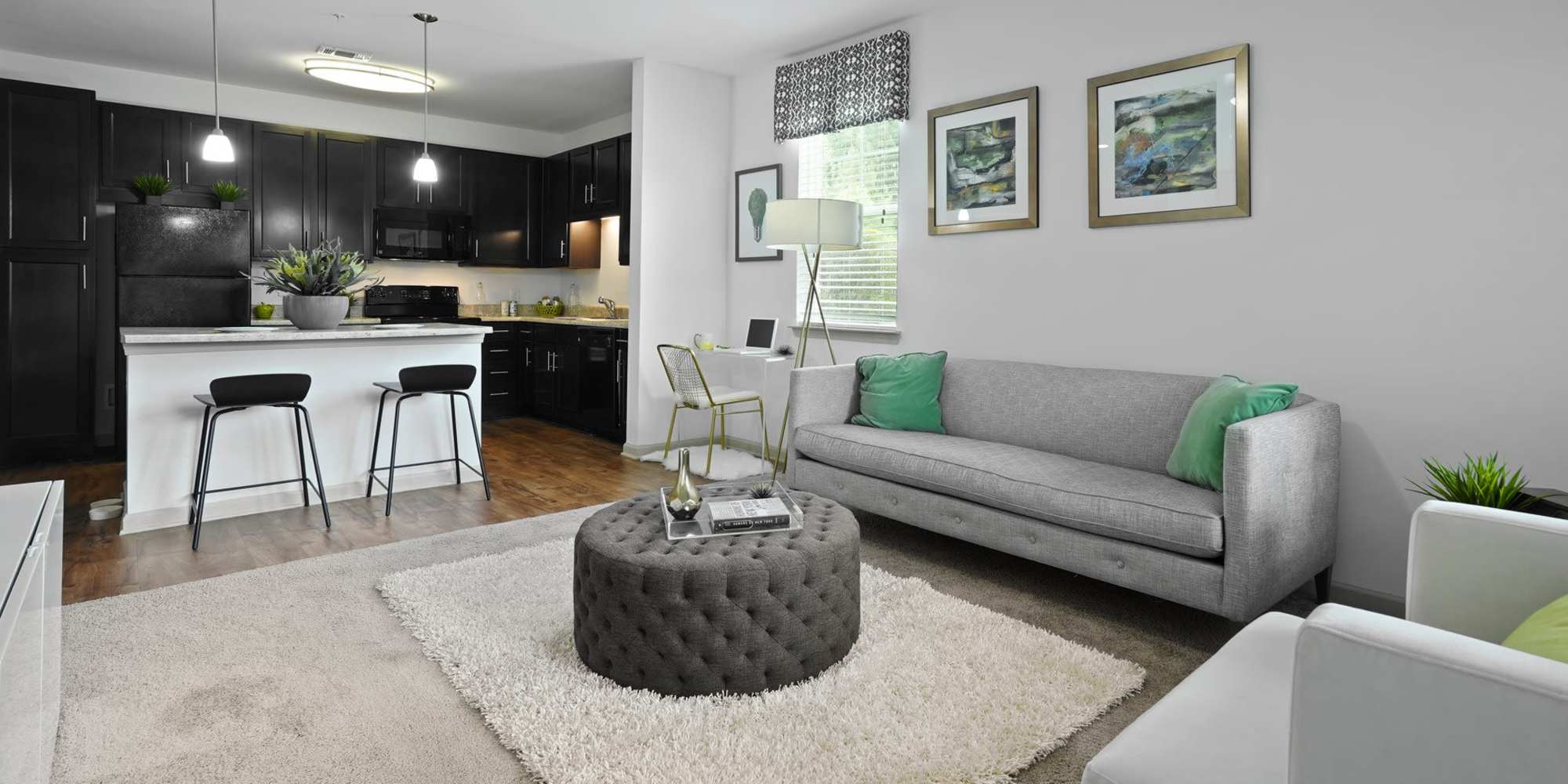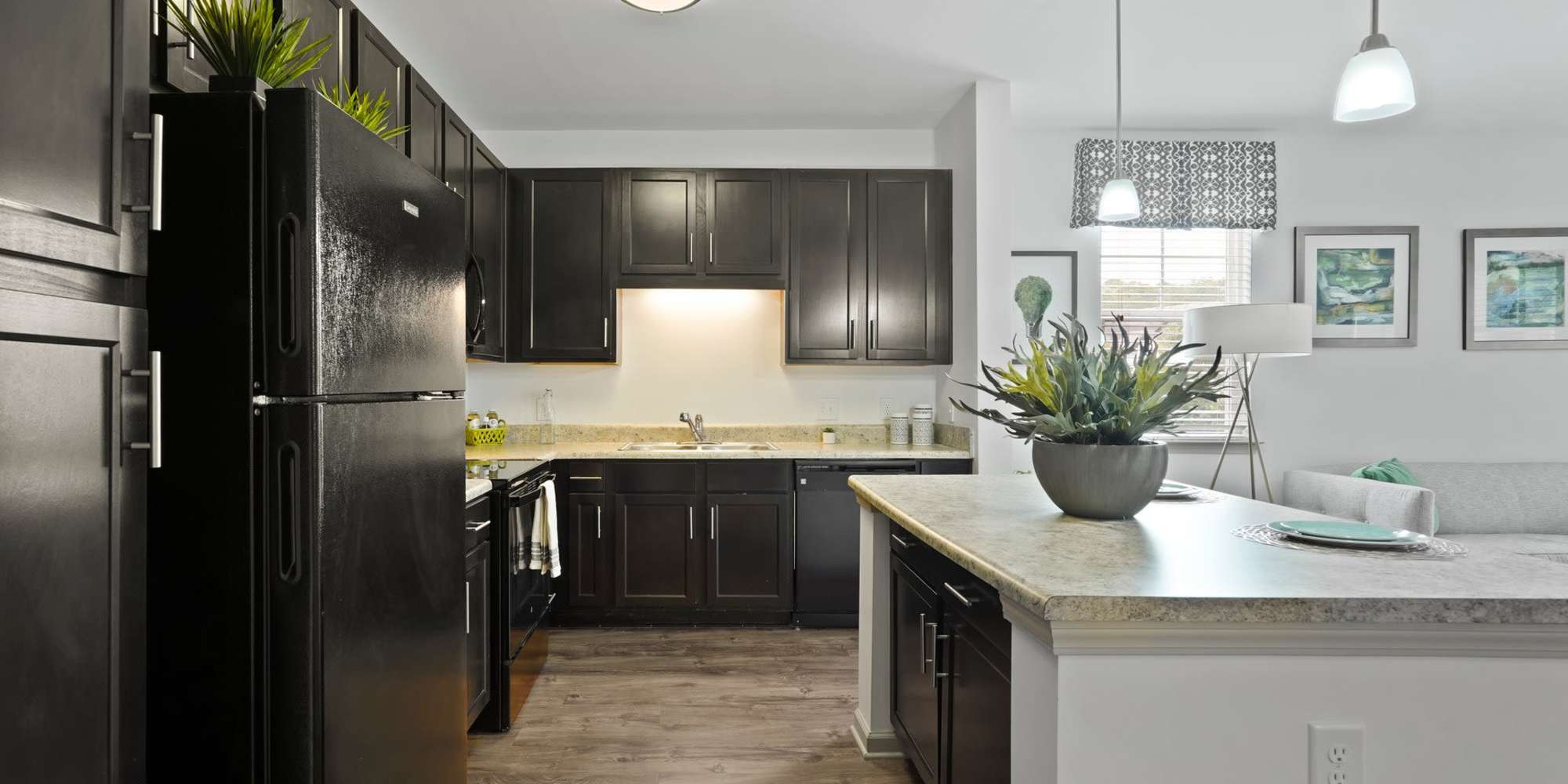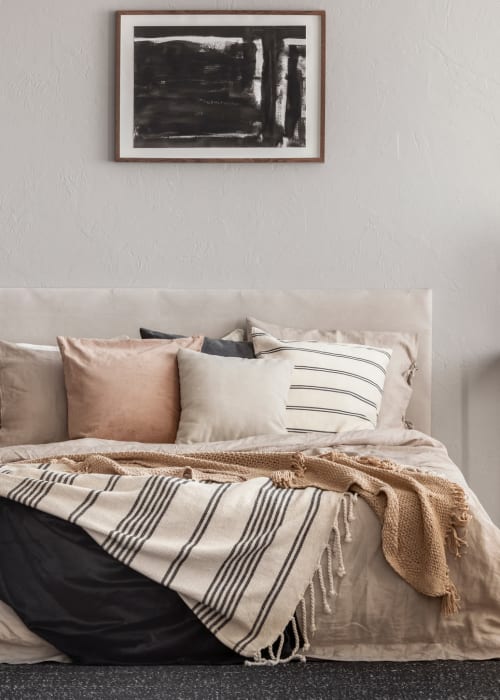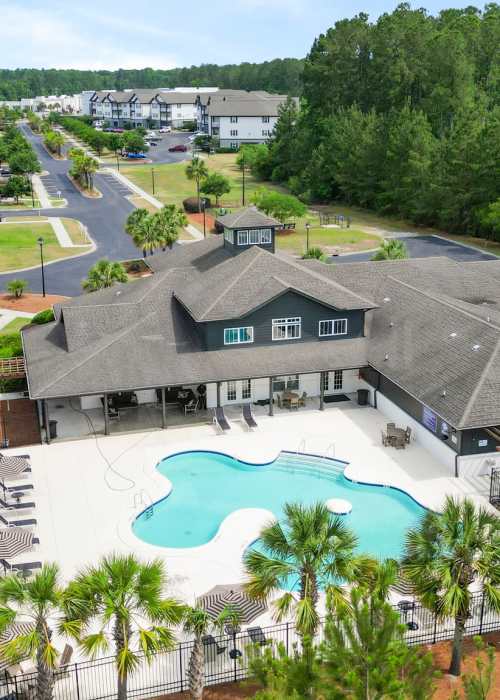203 Magnolia Blvd, Port Wentworth, GA 31407
203 Magnolia Blvd
Port Wentworth, GA 31407
Where Modern Living is
a Level Above the Rest
Experience the epitome of luxury living at Village at Rice Hope in Port Wentworth, Georgia. Our opulent selection of studio, 1, 2 & 3 bedroom apartments boasts refined elegance and impeccable style. Immerse yourself in the lap of indulgence, with sumptuous dining, upscale shopping, and outdoor leisure at your doorstep. Your lavish sanctuary awaits at the Village at Rice Hope.
Your Elevated Lifestyle Awaits
Our thoughtfully designed floor plans are tailored to suit your lifestyle, creating a space that feels like home from the moment you step inside. Each inviting interior is equipped with essential features including:
- Kitchen island
- Washer and Dryer In-Unit
- Private Patio/Balcony
Explore our Amenities page for a full list of apartment features.
Get In Touch
Loading...
Discover Living
In The Midst of Luxury
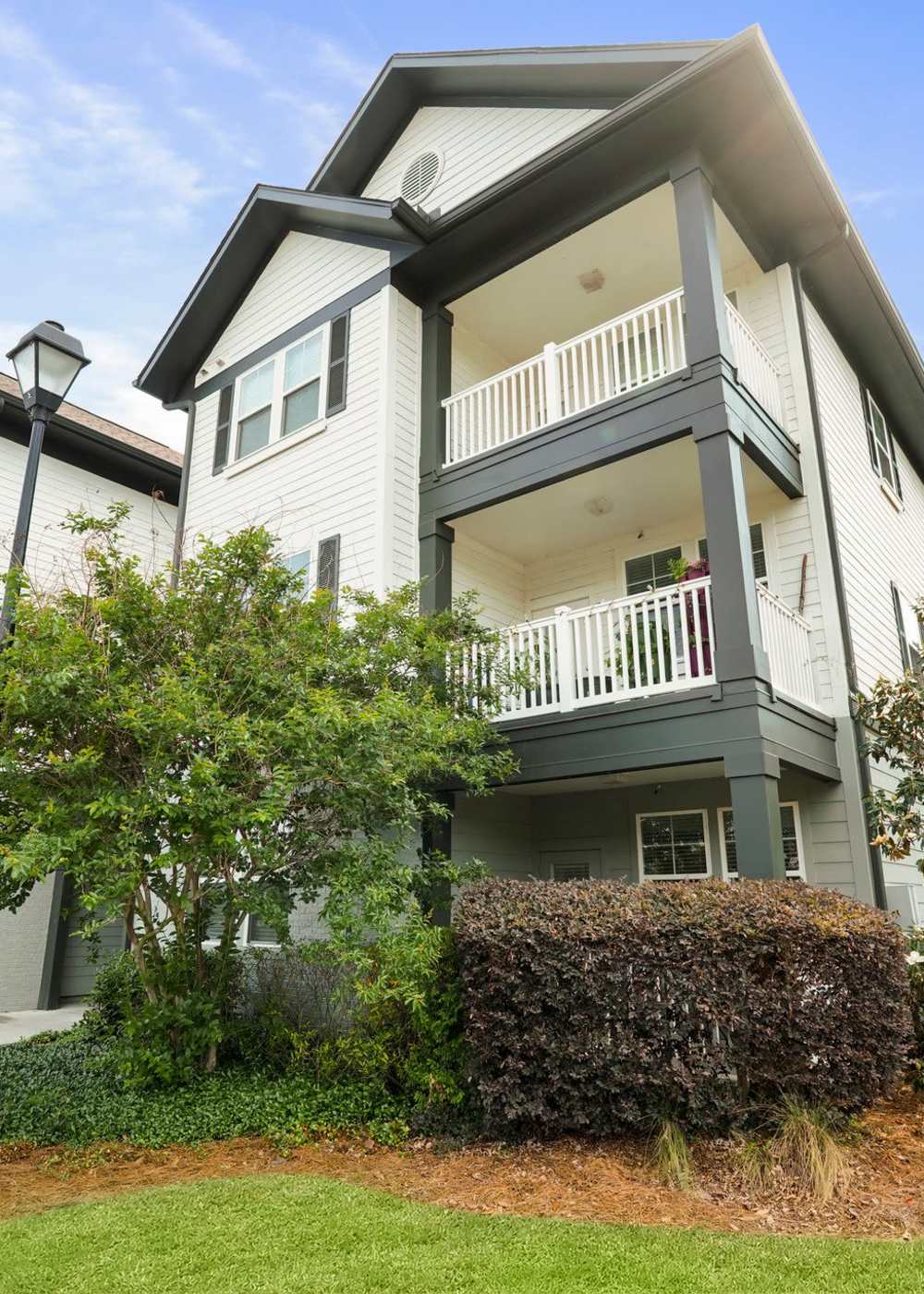
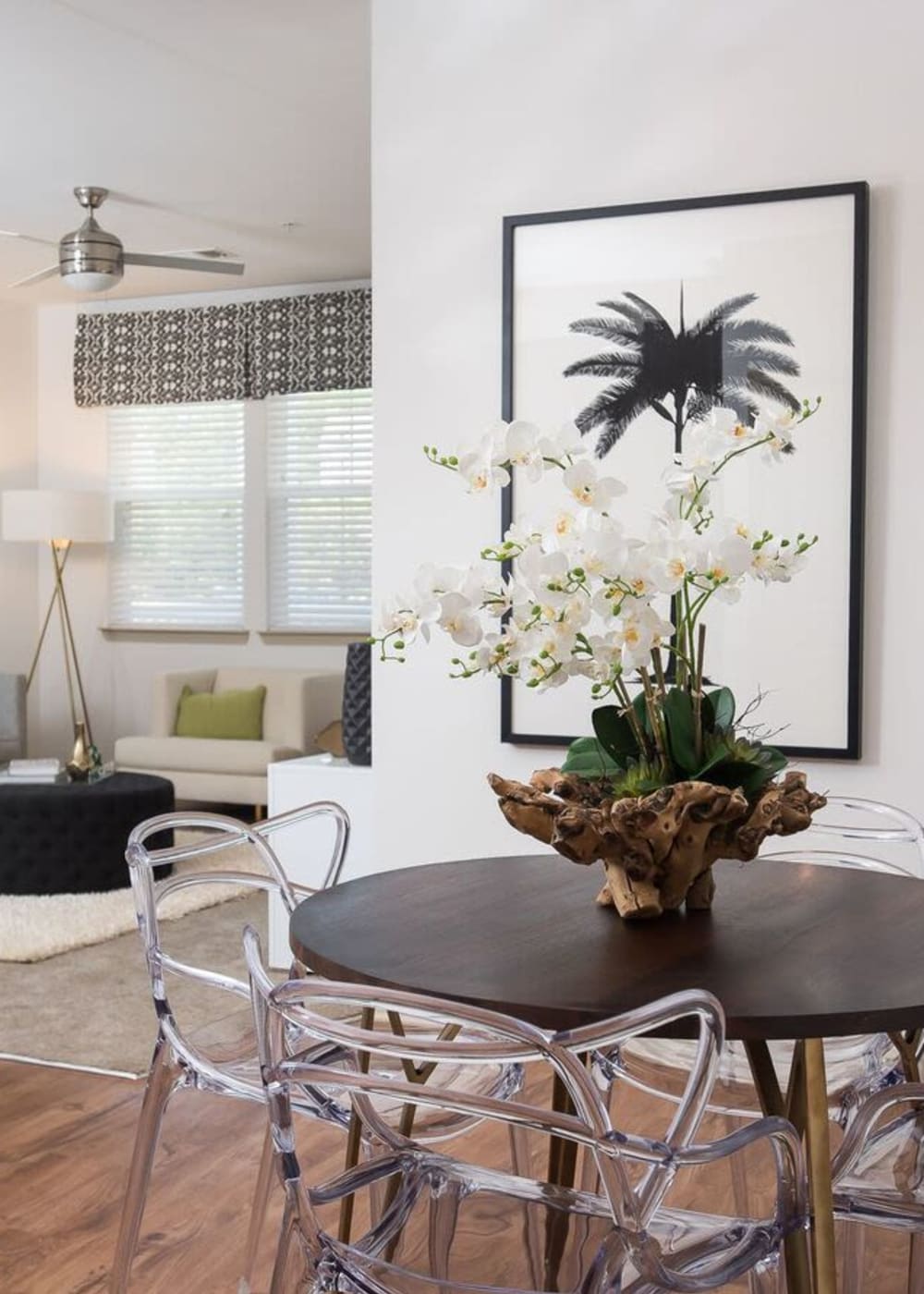
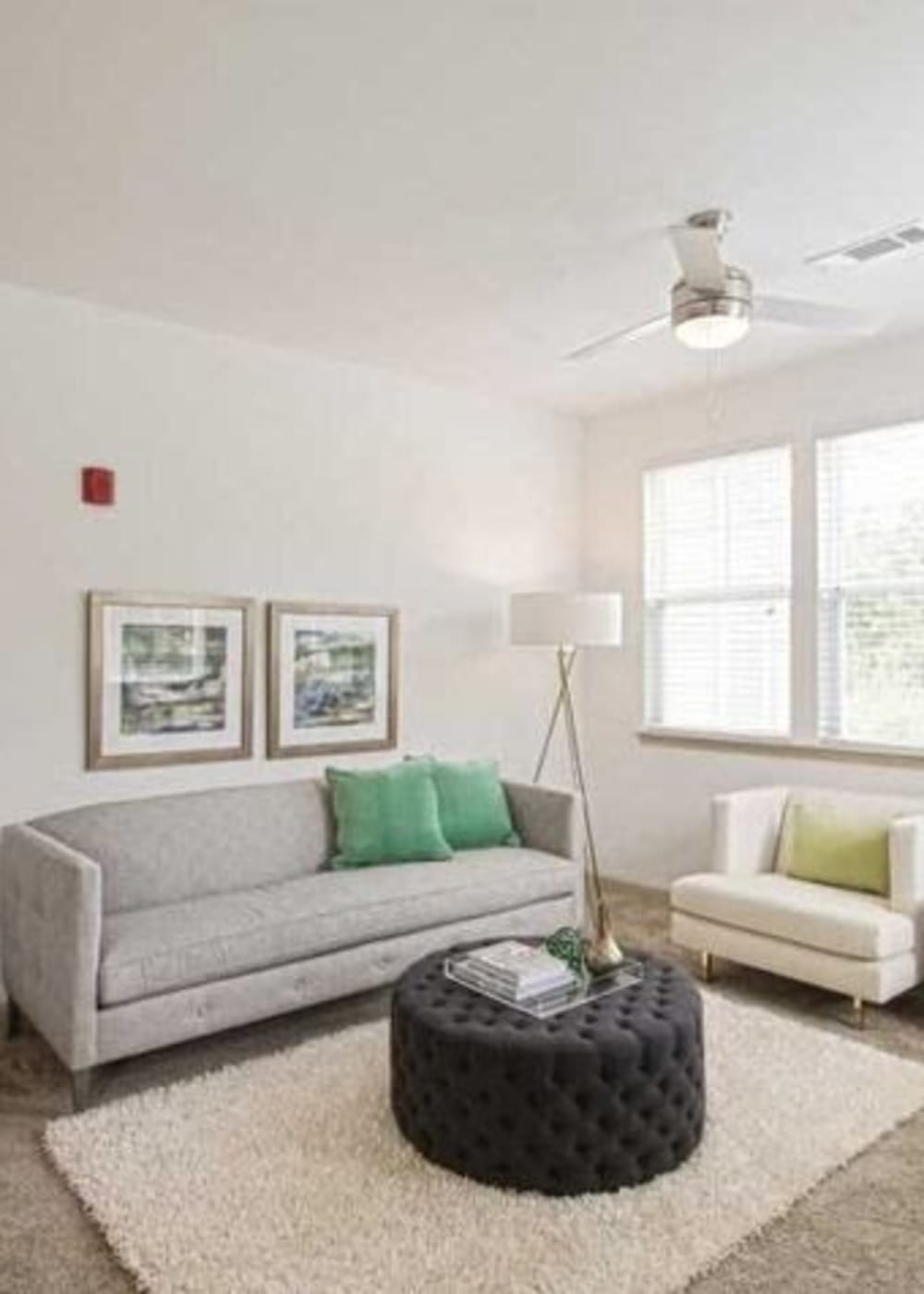



Minutes From It All
In the Heart of Port Wentworth
Village at Rice Hope offers a prime location near top restaurants, shopping, employers, and outdoor activities.
Explore more on our Neighborhood page. Your gateway to the city's best.
Get Social
Connect With Us
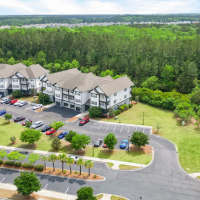
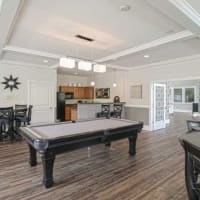
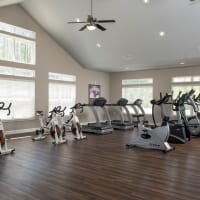
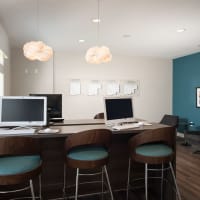
Village at Rice Hope
Your Gateway to Savannah

